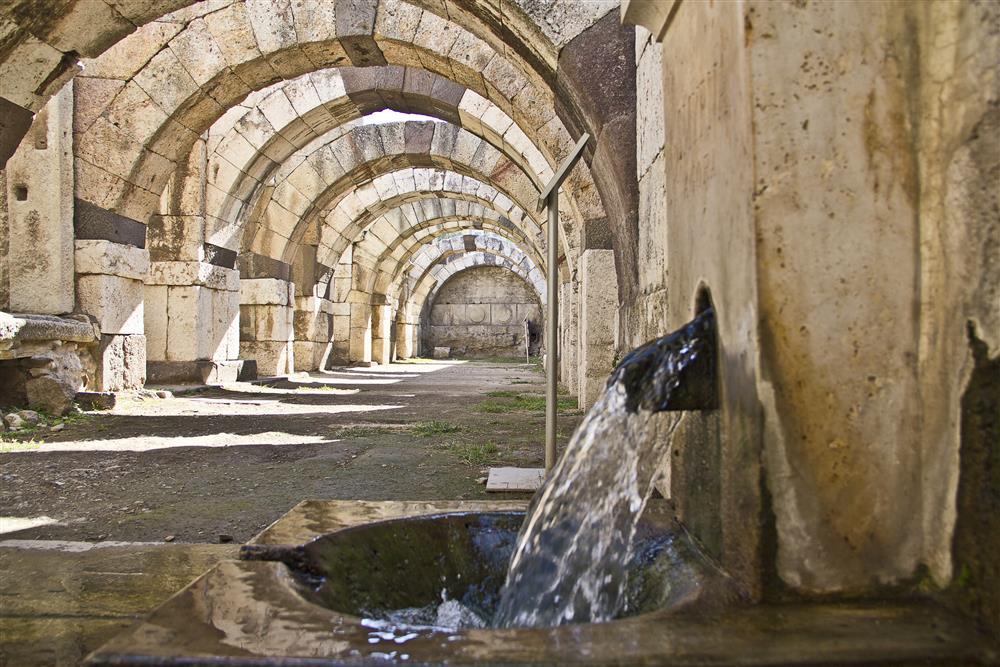
Agora means meeting place, city square, marketplace or bazaar. In the ancient times, Agora was known not only with its commercial, political and religious functions but with its art activities and social events.
There were two agoras in the big cities. One of them was the state agora where the state affairs were held.
The public buildings were mostly located around this state agora. The other one was the commercial agora where commercial activities were concentrated. The agora in İzmir located on Namazgâh street was state agora.
Most of the ruins of Agora which was established in the 4th century B.C. after the big earthquake in 178 B.C by the support of Emperor Marcus Aurelius belong to Roman Period agora.
The agora in Smyrna is a structure which was planned in the form of a rectangle and which is surrounded by columned galleries (stoa) with a large courtyard in the center. Revealed during the excavations, the northern and the western stoas ascend on the basement floor. Examined in terms of its plan features, the northern stoa is found out to be a basilica.
The Northern Stoa (Basilica)
Located in the northern wing of Agora, the basilica has a rectangular plan with the dimensions of 165x28 m. The groin vaults on the eastern and western edges of the magnificent basement having survived up to now are among the most beautiful examples of the architecture during the Roman Period.
The Western Stoa
Composed of naves (gallery) are separated by three sets of columns, the western stoa ascended on a basement just like the basilica. It is understood that the western stoa, whose vaulted basement floors are mostly observed today, was a two-story structure ascending on the basement floor during the ancient times. The ground floor, which one ascends by three steps from the courtyard, and the second floor with a wooden floor were the places where people were protecting themselves from the rain and the sun and were strolling during the ancient times.
Constructed by building some of the walls of the galleries on the basement possibly at the end of the Roman Period, the cisterns have survived up to now as the most beautiful example of this.
Faustina Gate And The Ancient Avenue
Smyrna was planned in accordance with the Hippodamian system where the streets of the city intersect each other. That’s why one of its parallel avenues in the directions of east and west was intersecting agora. There is a magnificent gate at the point where the avenue, dividing the agora probably in two equal parts, enters the agora in the west.
At the center of the northern arch of the gate, which is thought to have two sections, is the portrait relief of Faustina, the wife of the Roman Emperor Marcus Aurelius.
Graffties
Being the wall drawings and writings of the Roman Period, the graffities were made on the plasters located on walls and the bases of the arches in the basement of the basilica. Besides the ones drawn by ink, made of the mixture of iron and oak roots, there are also examples made by scraping off.
These graffities constitute the oldest graffities drawn by the material involving iron and oak roots.
Studies - Projects
In 2002, in coordination with Izmir Metropolitan Municipality, the “Agora and its surroundings' Conservation – Development and Sustenance Project” started within the framework of the excavations carried out in the Agora in the 1930s and 1980s, but could not be completed. The Basilica and a large part of the western stoa and the northern end of the eastern stoa were uncovered by the excavations carried out for about 3 years. As part of the restoration projects that were carried out simultaneously with the excavations during this period, the Faustina gate was raised from head to toe. In addition, work is underway to raise the West stoa facade columns and to complete the missing arches in the Basilica and west stoa basement.
Within the framework of the project, by performing an extensive landscaping work in the area as far as Eşrefpaşa Street in the West (İkiçeşmelik Slope) and Anafartalar Street in the North, both structures in these areas that are known to be associated with agora in the ancient age will be uncovered and an archaeology and history park accessible to the public will be created. For this purpose, the destruction of the ruined walls in the North was started by the Department of Science Affairs of Izmir Metropolitan Municipality and the northern facade of the Agora was opened to a large extent.
“Agora and its surroundings' Conservation – Development and Sustenance Project” is carried out by the Directorate of Izmir Archaeological Museum with the permission of the Republic of Türkiye Ministry of Culture and Tourism and the contributions of Izmir governorship, Izmir Metropolitan Municipality and Izmir Chamber of Commerce.